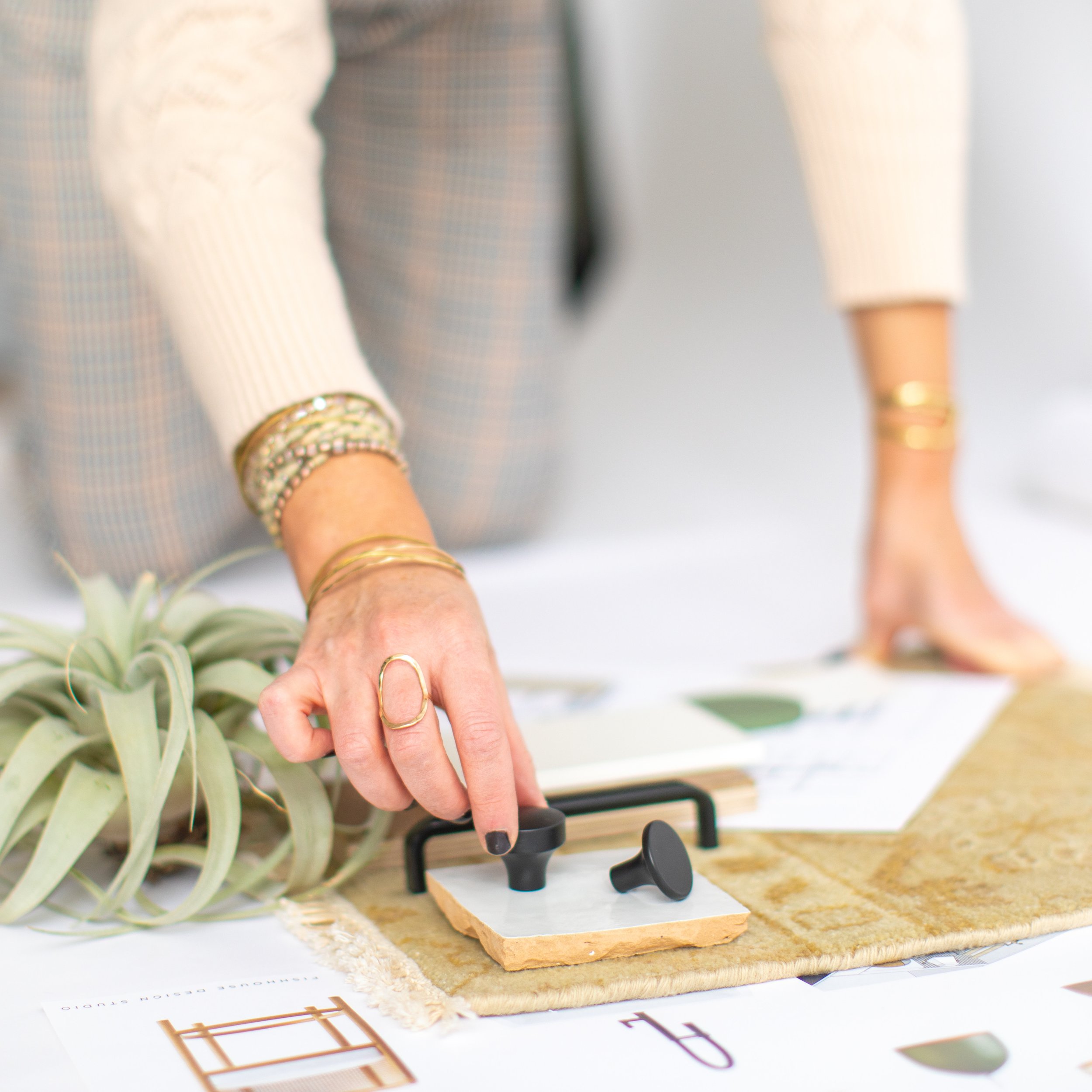Here at Fishhouse Design Studio, we want to work closely with you to create the most customized design for your lifestyle. We walk you through our detailed design process to ensure that in the end you walk in and feel at home in your space.
Our Services
From concept to design to completion, we’re here to guide you through every phase of your renovation, new build, or home furnishing project. Let us handle the details—from cabinet design and hardware selection to construction drawings and paint colors. We also specialize in curating home furnishings, ensuring every piece complements your space and style. Whether updating an existing home, building from the ground up, or furnishing a space with carefully chosen pieces, we work with you to create a home that’s thoughtfully designed and beautifully finished.
-
Transform your existing space into something new and inspiring. Whether you’re updating a single room or undertaking a whole-house renovation, we work with you to bring your vision to life while improving functionality, flow, and style. From modernizing kitchens and bathrooms to reimagining living areas, we ensure every detail reflects your taste and enhances your home’s value.
-
Building a new home is an exciting journey, and we’re here to make it as seamless and enjoyable as possible. From concept to completion, we collaborate with architects and builders to design a space that’s uniquely yours. We focus on creating thoughtful layouts, selecting quality materials, and integrating timeless design elements that suit your lifestyle and stand the test of time.
-
Whether you’re furnishing a single room or an entire home, we help you curate a space that’s both functional and beautiful. We source furniture, art, and decor that reflect your personal style, and we create cohesive designs that bring warmth and character to your home. Our goal is to make sure every piece fits perfectly into your space and enhances the atmosphere you want to create.
* Can be combined with renovations or new builds
-
On-Boarding
It all begins with an idea. Through strong communication and close collaboration, FHDS can make that idea into reality. We spend time in person with you, in your home. We walk through each space, discuss your design goals, take notes and gather all information we need to create the scope of work. This is a very important part of the process and gives all parties a good idea as to what to expect moving forward.
-
Design
Once we understand you and your project, we start designing a space that is uniquely yours. We start this process by putting together a floor plan and elevation drawings (3d rendering available) of each space. Materials, fixtures, finishings, and furniture are then layered in to complete the space. Everything is compiled together during your design presentation so you can visualize how your new space will feel and function.
-
Material Sourcing + Ordering
It’s time to make the design a reality. After you've approved the design for your space, we will begin ordering all materials related to the project. Working behind the scene, we will make sure that your project stays on track - communicating the progress to you along the way.
-
Construction & Installation
Working closely with your contractor, construction begins on your space. During this time, we perform periodic site visits as needed to make sure the designs are being executed to our exact standards. Once construction is finished, we’ll come in to install the final pieces of your design and style your space. It all concludes with the big reveal where we walk you through you new space.





