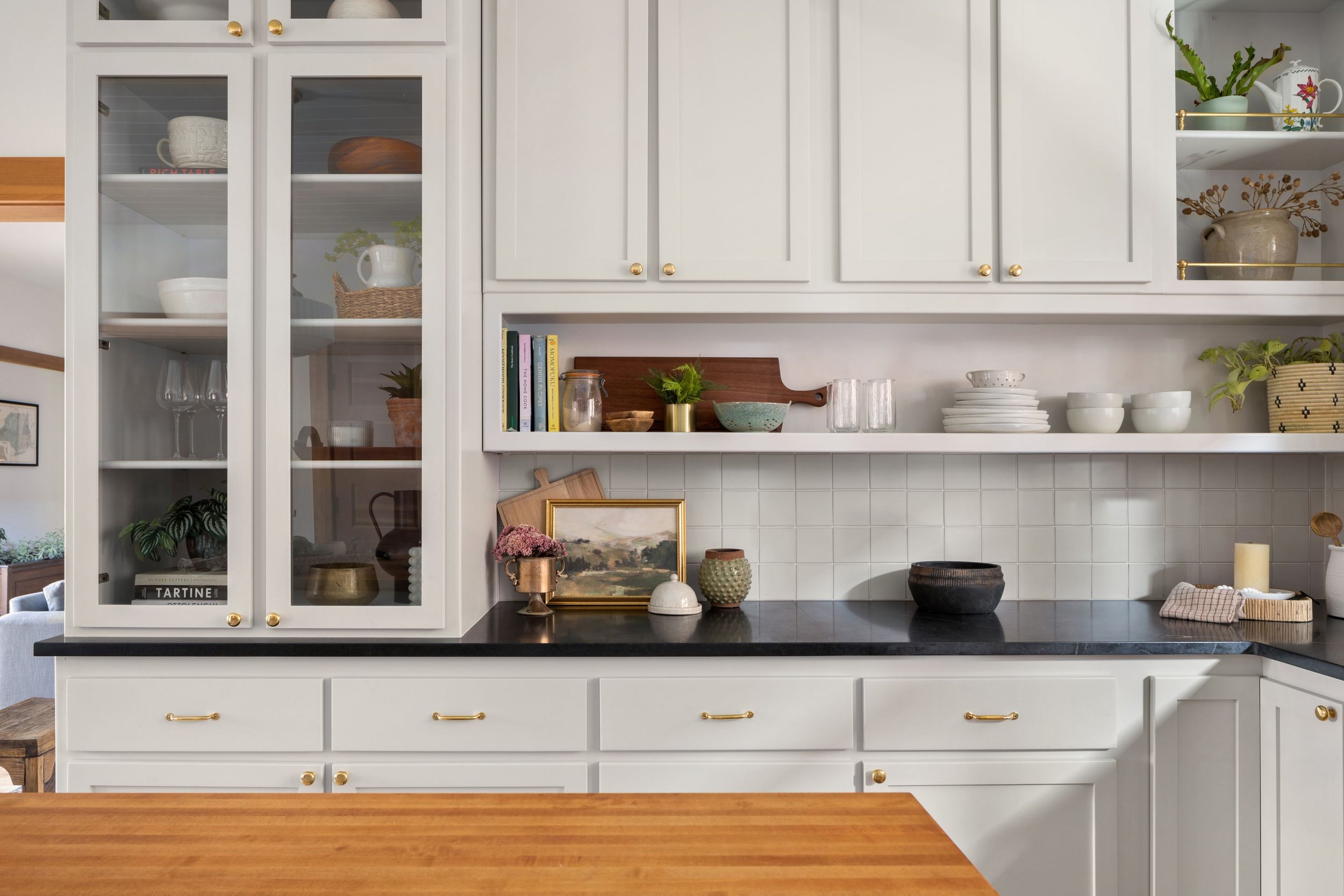Client Name
Project brief.
Project Address:
1234 Street Bend, OR 9770x
Contact Info:
Client Name: email | (000) 000-0000
Client Name: email | (000) 000-0000
Project Team:
Fishhouse Design Studio: email | (000) 000-0000
Contractor: email | (000) 000-0000
Onboarding Materials
Design Files
Construction Documents
Project Phases
-
We take this time to understand your goals, preferences, and budget. This includes:
Design homework - questionnaire, Inspiration photos, furniture budget
Kick-off Meeting - review of your design homework and site measurement
A $2,000 design deposit is required to get your project started and is applied to your final invoice with FHDS.
-
Using the information gathered during the onboarding phase, we develop the concept for your project.
Involves initial floor plans, mood boards, and initial concepts for your project, which will carry through to the final design work
An invoice for $0,000 will be billed before your design presentation.
-
Once the concept Is approved, we go into more detailed planning.
Involves selecting specific materials, furnishings, and fixtures that align with the concept. Elevations and 3d renderings are created to help you visualize the design.
An invoice for $0,000 will be billed before your design presentation.
-
Creation of your plan set and construction binder to ensure the design is executed accurately and efficiently during construction.
Involves creating all your floorplans for construction, including demo plans, new floor plans, elevations, material/fixture schedules, and spec sheets. These plans will be passed along to your contractor.
An invoice for $0,000 will be billed after your CD set has been completed.
-
We will coordinate all aspects of your project, including procurement of materials and furnishings, frequent site visits, and coordination with your contractor.
Involves site visits to the house to ensure design intent is being followed and troubleshooting any Issues that come up.
An hourly rate of $150 is tracked for all site visits or additional meetings needed by your contractor. You will receive an invoice once construction is complete on your project.
-
This is where the design comes to life and all elements of the design are put into place. We will coordinate the delivery of all your furniture and style your house with accessories.
All Invoices for furniture are due in full before ordering. We charge a $1,500 fee per day for installation, plus the cost of any additional trades that need to be hired.
Design Timeline
-
Kick-off Meeting
Day:
Time:
Location: your house
Your first official meeting! We’ll review your homework, go over the goals for your project, review your project timeline, snap some photos, and measure all the spaces included in the project.
-
Concept Meeting
Day:
Time:
Location: FHDS Office - 2705 NW Crossing Drive
We’ll share preliminary floor plans, mood boards, and inspiration images to give you a sense of what we envision for your space to make sure we’re on the right path.
-
Design Presentation
Day:
Time:
Location: FHDS Office - 2705 NW Crossing Drive
This is the meeting where everything comes together! We’ll present your comprehensive design plans for each room that include elevation renderings, sample materials, and product selections.




